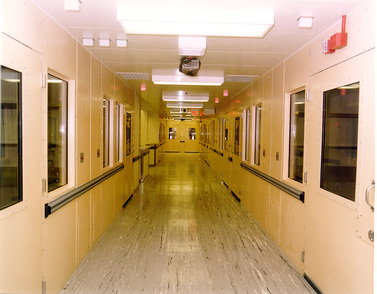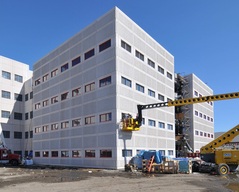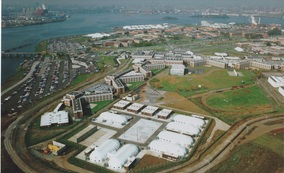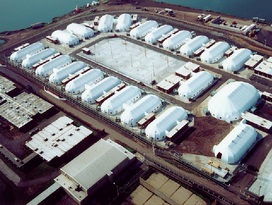
CONSTRUCTION OF COMMUNICABLE DISEASE ISOLATION CENTER
PHASE 1
The project was constructed under an emergency declaration and completed within ninety (90) days, providing a maximum security environment while satisfying intricate medical protocols for the prevention of transmission of communicable disease. The scope of work included modification of four (4) existing prison dormitory structures totaling approximately 24,000 S.F. to accommodate forty-two (42) maximum security disease isolation cells and required medical support facilities. A sophisticated computer controlled HVAC system was installed with 100% air handling redundancy. All construction was maximum security grade. Systems included intercom, pre-action fire sprinklers, CCTV, security and door monitoring controls. Extensive modifications were done to the existing utilities servicing the buildings including the installation of a new primary and standby electrical generating station.
PHASE II
The scope of work required extensive structural and architectural modifications to eight (8) existing framed fabric structures to accommodate ninety-eight (98) steel maximum security disease isolation cells and support areas consisting of nurses stations, control station, exam treatment rooms, sputum induction areas, an x-ray suite, intake and discharge area, non-contact visiting area and staff offices.
PHASE 1
The project was constructed under an emergency declaration and completed within ninety (90) days, providing a maximum security environment while satisfying intricate medical protocols for the prevention of transmission of communicable disease. The scope of work included modification of four (4) existing prison dormitory structures totaling approximately 24,000 S.F. to accommodate forty-two (42) maximum security disease isolation cells and required medical support facilities. A sophisticated computer controlled HVAC system was installed with 100% air handling redundancy. All construction was maximum security grade. Systems included intercom, pre-action fire sprinklers, CCTV, security and door monitoring controls. Extensive modifications were done to the existing utilities servicing the buildings including the installation of a new primary and standby electrical generating station.
PHASE II
The scope of work required extensive structural and architectural modifications to eight (8) existing framed fabric structures to accommodate ninety-eight (98) steel maximum security disease isolation cells and support areas consisting of nurses stations, control station, exam treatment rooms, sputum induction areas, an x-ray suite, intake and discharge area, non-contact visiting area and staff offices.

800 BED ADDITION AT ROSE M. SINGER CENTER (RMSC)
Construction of a new 800 bed dormitory and alterations and additions to the core building at the Rose M. Singer Center prison facility on Rikers Island. The new dormitory is a five story pile supported building with a utility tunnel. The exterior consists of precast architectural panels, brick, glass block and security windows. The interior has masonry walls, security ceilings and various detention equipment particular to a prison environment. The alteration and addition work include a law library, mini clinic, visit house and religious center. The project is scheduled to be completed in 1,225 consecutive calendar days.
Construction of a new 800 bed dormitory and alterations and additions to the core building at the Rose M. Singer Center prison facility on Rikers Island. The new dormitory is a five story pile supported building with a utility tunnel. The exterior consists of precast architectural panels, brick, glass block and security windows. The interior has masonry walls, security ceilings and various detention equipment particular to a prison environment. The alteration and addition work include a law library, mini clinic, visit house and religious center. The project is scheduled to be completed in 1,225 consecutive calendar days.

DESIGN/BUILD MEDIUM SECURITY ADDITION TO THREE DETENTION CENTERS (SPRUNG I)
The project involved expanding three existing correctional facilities to provide additional capacity of 800 beds with support space. Construction consisted of twenty (20) framed fabric (Sprung) structures including sixteen (16) dormitory units, two (2) dining and two (2) storage units with fifty (50) modular building units for support services. The work was located at four different sites. The project was bid on December 20, 1990 with Notice to Proceed given on December 31, 1990. The first two sites had to be completed by day 60, February 28, 1991, with the other two sites completed by day 90, March 30, 1991. Despite harsh winter working conditions, three of the sites were completed on time, with the fourth finished two (2) days ahead of schedule. Some of the specific aspects of this project included: 8 acres of site clearing and grading; 162,000 S.F. of site concrete paving; 140,000 S.F. of building area; 3,100 C.Y. of structural concrete; 108,000 S.F. of methane abatement system. All design work was done in-house or through subcontractors including site utilities, building foundations, electrical systems, power generation plants, sprinkler system and HVAC system. In addition to the typical finishes and systems required in any building, sophisticated security, communication and fire detection systems were installed in each of the structures. Twenty-nine (29) construction permits and Certificates of Occupancy were secured through the New York City Department of Buildings.
The project involved expanding three existing correctional facilities to provide additional capacity of 800 beds with support space. Construction consisted of twenty (20) framed fabric (Sprung) structures including sixteen (16) dormitory units, two (2) dining and two (2) storage units with fifty (50) modular building units for support services. The work was located at four different sites. The project was bid on December 20, 1990 with Notice to Proceed given on December 31, 1990. The first two sites had to be completed by day 60, February 28, 1991, with the other two sites completed by day 90, March 30, 1991. Despite harsh winter working conditions, three of the sites were completed on time, with the fourth finished two (2) days ahead of schedule. Some of the specific aspects of this project included: 8 acres of site clearing and grading; 162,000 S.F. of site concrete paving; 140,000 S.F. of building area; 3,100 C.Y. of structural concrete; 108,000 S.F. of methane abatement system. All design work was done in-house or through subcontractors including site utilities, building foundations, electrical systems, power generation plants, sprinkler system and HVAC system. In addition to the typical finishes and systems required in any building, sophisticated security, communication and fire detection systems were installed in each of the structures. Twenty-nine (29) construction permits and Certificates of Occupancy were secured through the New York City Department of Buildings.

DESIGN/BUILD MEDIUM SECURITY WEST FACILITY DETENTION CENTER (SPRUNG II)
This project involved an emergency seventy-five (75) day design/build project to construct a complete 800 bed correctional center including facilities for medical services, inmate receiving, visitation, educational services, food preparation and serving, maintenance work shops and administration. The building units consist of twenty-three (23) framed fabric (Sprung) structures including sixteen (16) inmate dormitories with toilet and bath facilities, a 284 seat dining structure with food preparation and dishwashing facilities, a health clinic with dental and medical offices, a library, a chapel, food storage unit with walk-in refrigerator and freezers and a maintenance shop. Additionally, seventy-five (75) prefabricated modular trailer building units in various configurations were installed for support and administrative services, as either free standing buildings or connected to the fabric structures. The contract required completion of the main facility in seventy-five (75) calendar days. A kitchen facility and visitation center were scheduled for later completion. Notice to Proceed was given on July 31, 1991 and the project was completed on schedule on October 15, 1991. Work required to construct this facility included 15 acres of site clearing and grading; 26,000 C.Y. of general excavation; 306,000 S.F. of site concrete paving; 297,000 S.F. of asphalt paving; 180,000 S.F. of building area; 4,000 C.Y. of structural concrete; 131,000 S.F. of methane abatement system.
This project involved an emergency seventy-five (75) day design/build project to construct a complete 800 bed correctional center including facilities for medical services, inmate receiving, visitation, educational services, food preparation and serving, maintenance work shops and administration. The building units consist of twenty-three (23) framed fabric (Sprung) structures including sixteen (16) inmate dormitories with toilet and bath facilities, a 284 seat dining structure with food preparation and dishwashing facilities, a health clinic with dental and medical offices, a library, a chapel, food storage unit with walk-in refrigerator and freezers and a maintenance shop. Additionally, seventy-five (75) prefabricated modular trailer building units in various configurations were installed for support and administrative services, as either free standing buildings or connected to the fabric structures. The contract required completion of the main facility in seventy-five (75) calendar days. A kitchen facility and visitation center were scheduled for later completion. Notice to Proceed was given on July 31, 1991 and the project was completed on schedule on October 15, 1991. Work required to construct this facility included 15 acres of site clearing and grading; 26,000 C.Y. of general excavation; 306,000 S.F. of site concrete paving; 297,000 S.F. of asphalt paving; 180,000 S.F. of building area; 4,000 C.Y. of structural concrete; 131,000 S.F. of methane abatement system.